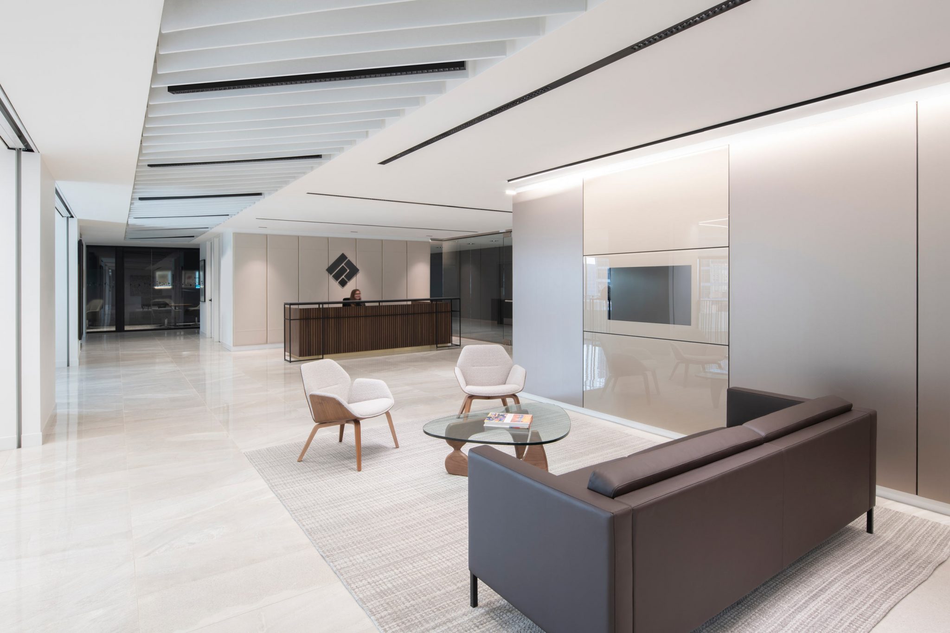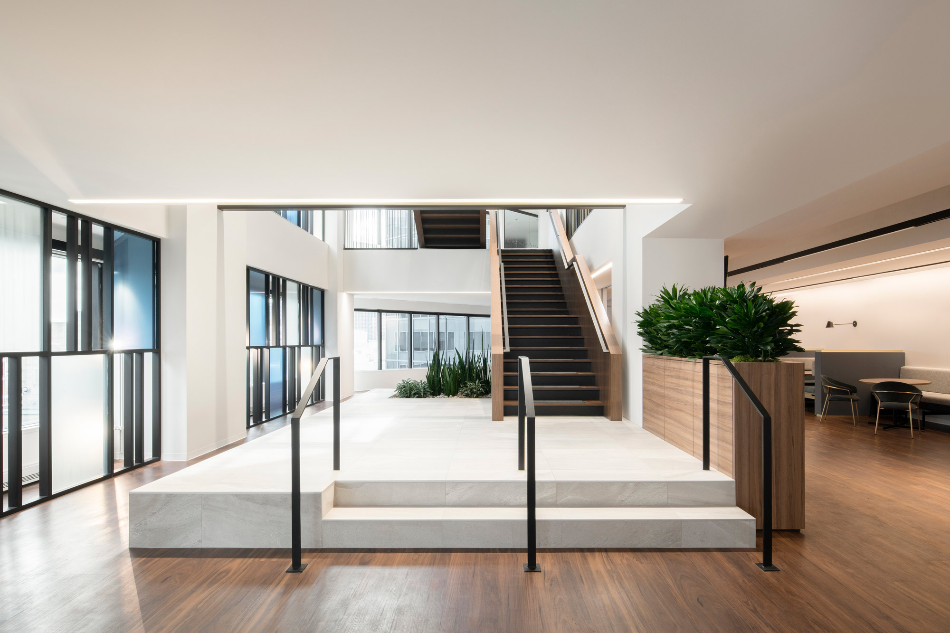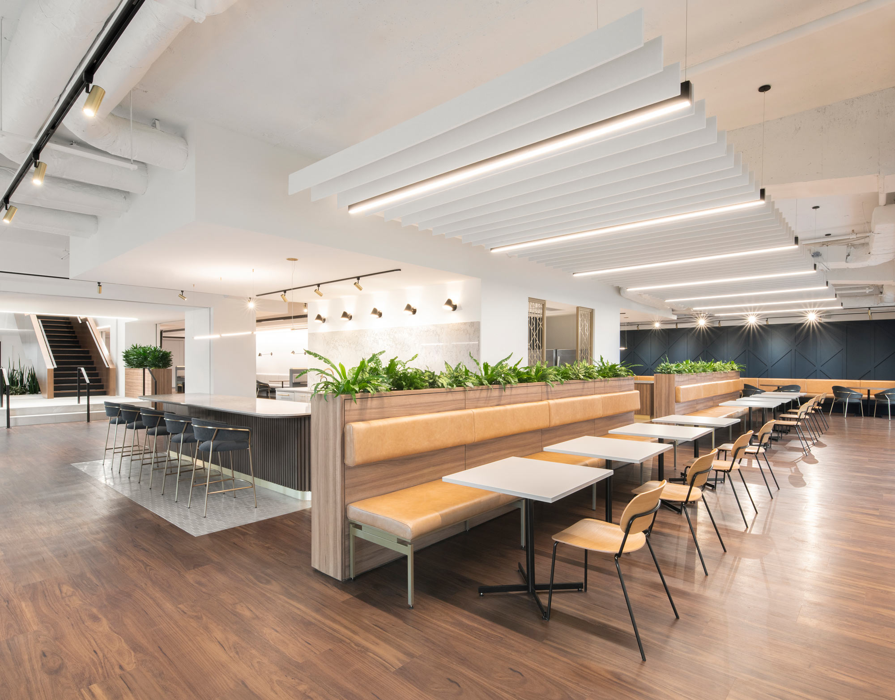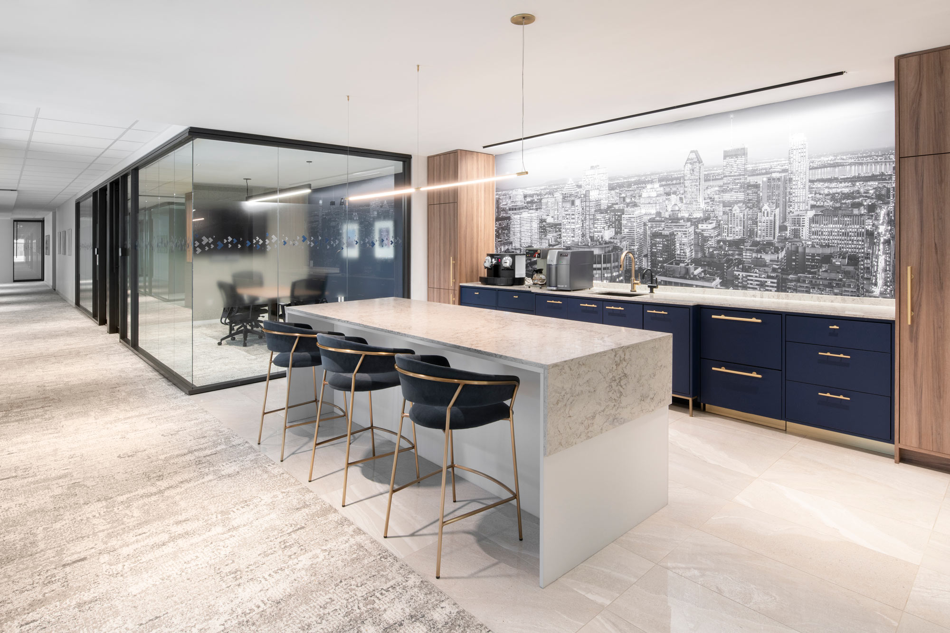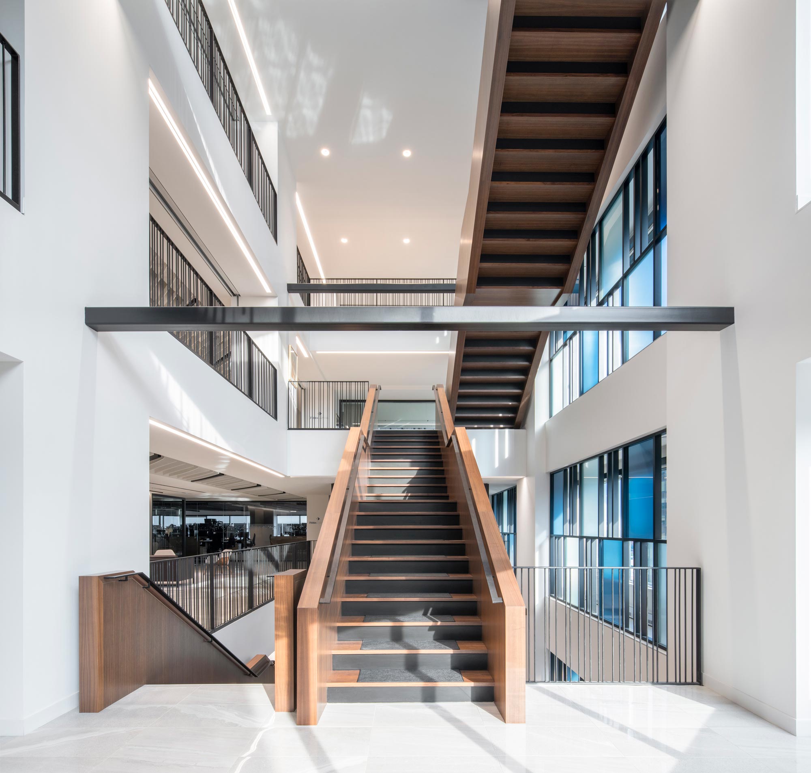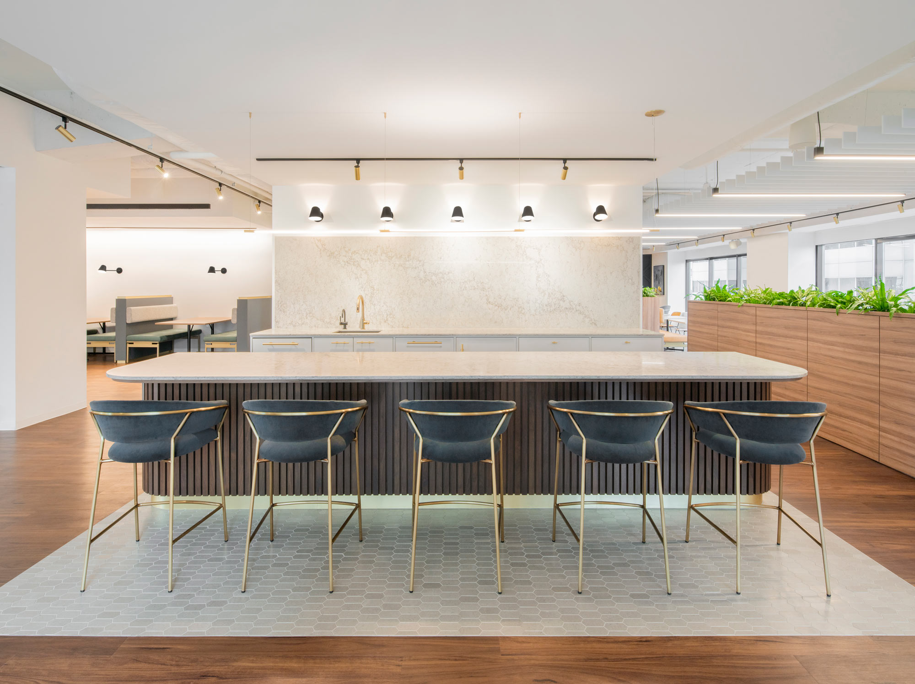Fiera Capital
Fiera Capital is a leading independent asset management firm renowned for its global presence and strong reputation. Their new workspace design was driven by their core values which are respect, integrity, collaborative teamwork and unparalleled customer experience.
The 105,000 sq. ft. workplace design revolves around an impressive four-story wood and steel staircase that not only connects every employee around its core but reflects Fiera Capital’s beliefs by promoting bright open spaces with refined and quality materials. The windows all around the staircase are punctuated with a second layer of metal and textured glass from floor to ceiling through the four levels. The staircase winds its path from the reception into the communal bistro space that doubles up function with a lounge and town hall space where the 400 employees can gather comfortably. On every floor, the plan remains fluid and intuitive, and the hierarchical boundaries blur into a cohesive and unified layout.
The design team created a project that harmonized with Fiera Capital’s intricate brand through the integration of brightness and transparency with glass, light stone and porcelain; of softness and elegance with natural fibers, leather, wools and soft colors; and of strength and determination with the use of steel, brass, and darker colors.


